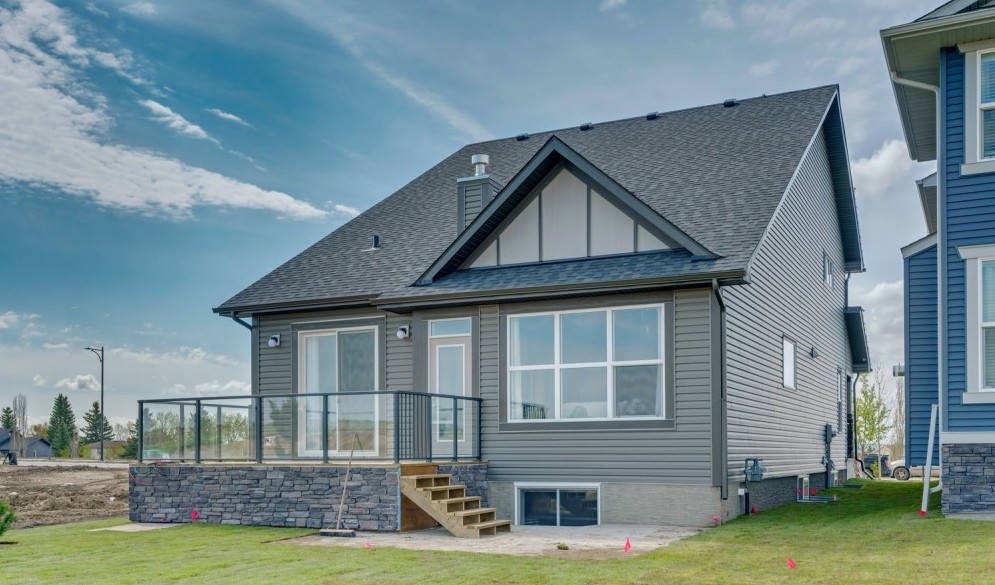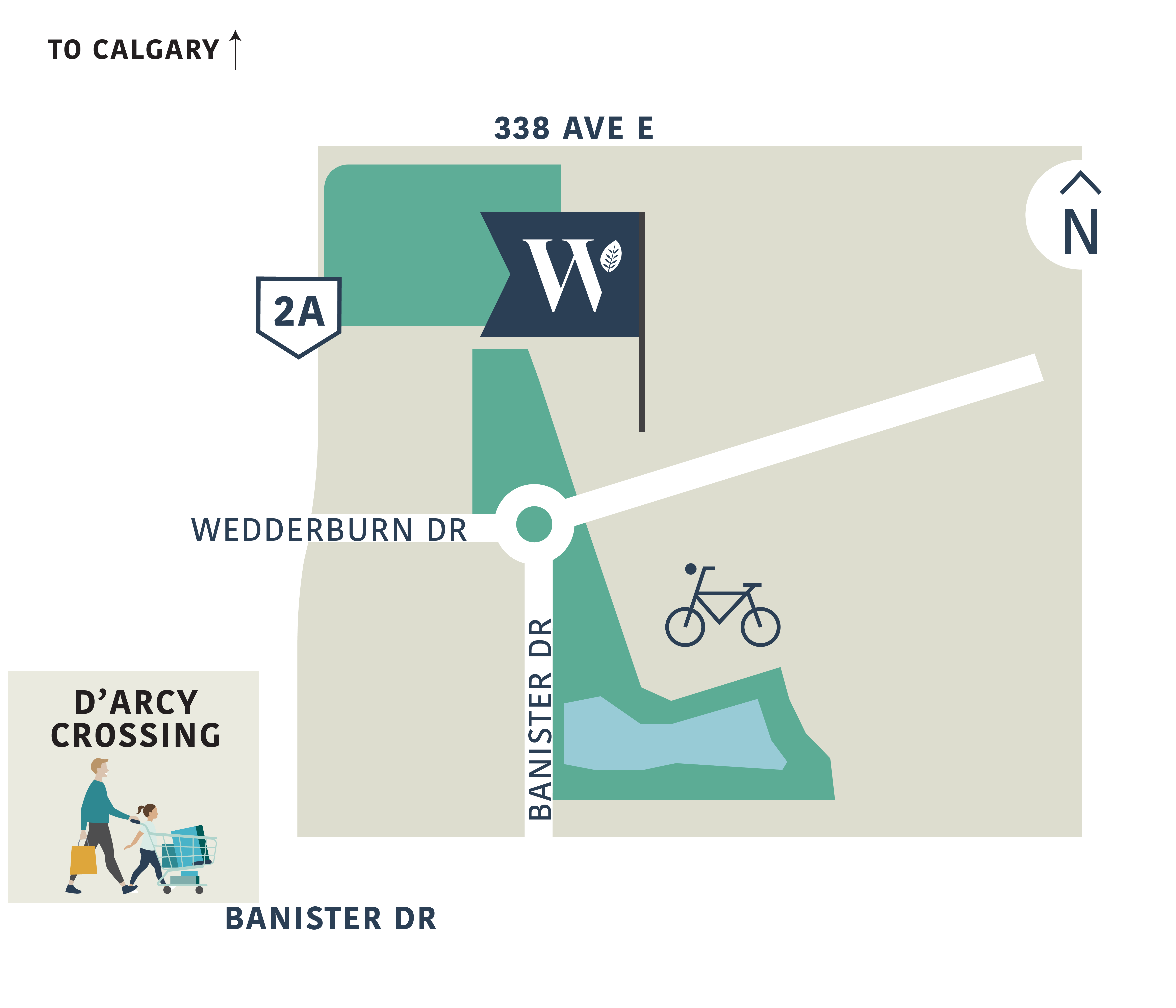How Architectural Controls Impact Amenity Lots
Architectural controls are used to make a community look cohesive. Things such as home colour palettes and the community signage style are pre-planned to create that consistent feeling. Find out how these guideline controls are used to make a community, like Wedderburn, look as close-knit as it feels.
What are Architectural Controls?
Architectural control elements can be spotted throughout a community – this can be anything from the deck style to decorative gables. These controls are especially important when the exterior of the home is exposed to foot traffic or community amenities. The added details not only create a premium feel to individual homes but also collectively to the streetscapes in the community. Architectural controls impact all lot styles but affect amenity lots in particular.
What are Amenity Lots?
An amenity lot is a type of home lot that has a backyard that is exposed to natural amenities in the community. You may have thought that it meant your home is near the local grocery store or strip mall, but in simple words, it means the back of your house connects you to natural amenities instead of other homes. Whether it’s a fenced gate that leads onto a storm pond or a green space with walking paths, these lots are seen as the most desirable. Some homes on amenity lots also have a walkout basement, but if not, all amenity lots provide that extra privacy and open space to enjoy.
A TYPICAL ARCHITECTURAL GUIDELINE FOR AMENITY LOTS ARE DEVELOPER CONSTRUCTED BACK FENCES.
Amenity lots and architectural controls often go hand-in-hand. It’s common for community developers to make sure that these properties include an extra flare of style since the exteriors of the homes are more visible from green spaces than homes that back onto each other. Not only are amenity lots more desirable for the accessibility, privacy, extra space, and beautiful views that come along with it, but the homes themselves have added design elements that other homes do not.
In Wedderburn in Okotoks, all homes on amenity lots are designed to give the community a premium feel. These homes feature stone on the walkout basement deck columns and extra gable treatments. They also feature larger yards that connect you to nature with a pond and calming mountain views. Learn more about Wedderburn Architectural Controls here.
With multiple front drive home models by Sterling Homes, Prominent Homes, and Trico Homes, Wedderburn in Okotoks is the perfect community to fit your unique lifestyle. These trusted builders will walk you through the home building process all while ensuring the Wedderburn architectural guidelines are met! Are you considering an amenity lot for your new dream home? Browse our showhomes and our lot map today!


